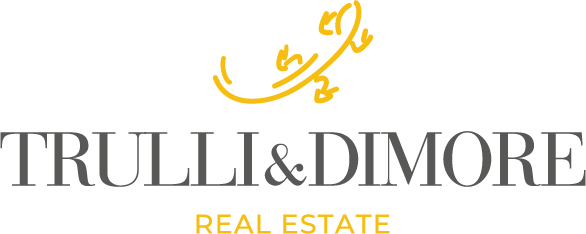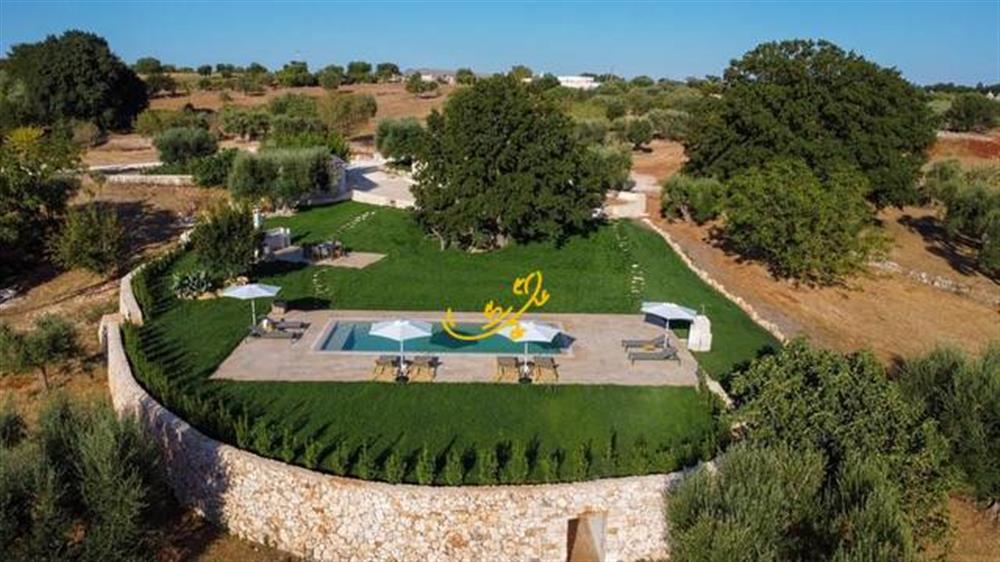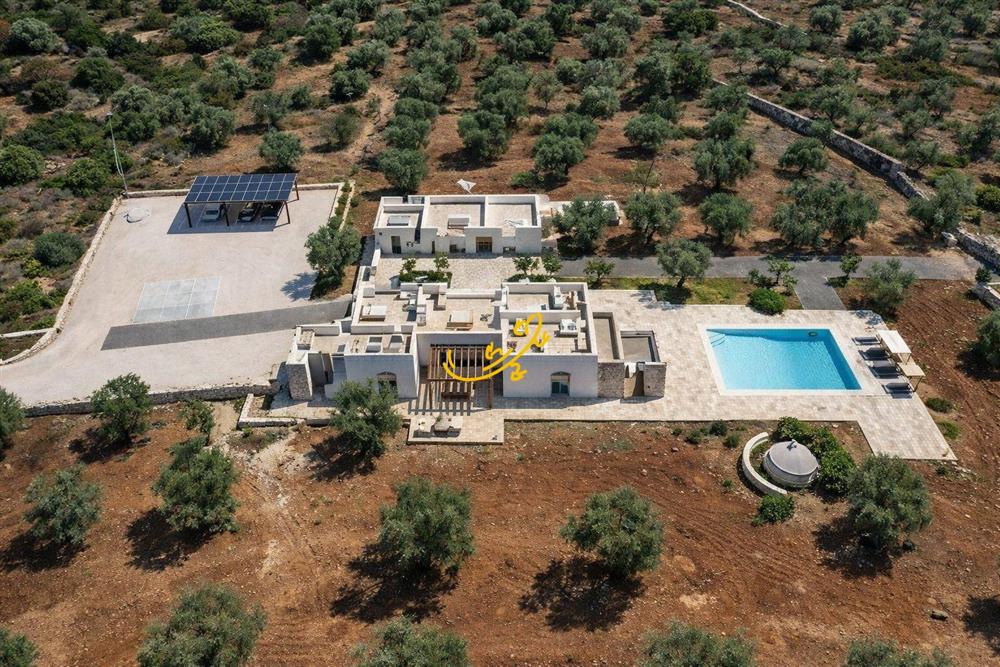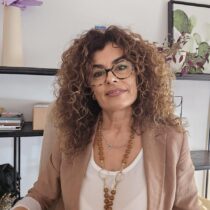S.C 166-1 C. da Cupa, Locorotondo, Bari, Puglia, 70010, Italia
For Sale
Private negotiation
Description
Locorotondo – C.da Cupa
Hotel Relais in the Heart of the Itria Valley
A fully restored ancient hamlet, meticulously renovated and comprising 33 trulli along with additional buildings. The works were carried out under the supervision of the “Museums, Cultural Heritage and Historical Archives” department of the Tourism Councillorship of the Apulia Region.
The property enjoys a strategic location, close to Selva di Fasano and well connected to the main towns in the area, including Locorotondo, Fasano, Martina Franca and Alberobello. It is approximately 60 km from Salento Airport (Brindisi) and about 80 km from “Wojtyla” International Airport (Bari).
Areas and LayoutThe property extends over a total land area of 20,235 sqm, with a total covered surface of approximately 2,330 sqm, offering a total of 76 beds.
It comprises 26 accommodation units as follows:
- 12 Suites with jacuzzi bathtub
- 12 Junior Suites with jacuzzi bathtub
- 2 Double rooms
Facilities and AmenitiesThe relais offers numerous spaces and services dedicated to hospitality and wellness, including:
- Restaurant with 150 seats and fully equipped kitchen, including pantry, staff changing rooms and facilities (male/female), service access and disabled facilities
- Meeting room with capacity for up to 120 people
- Two outdoor swimming pools carved into the rock with night lighting, one featuring a jacuzzi system, plus a large panoramic solarium area
- Fenced tennis court with night lighting and independent access, with dedicated parking area
- Multi-purpose fenced and lit basketball/volleyball court
- Boules court with night lighting
- Spa area with Turkish bath, jacuzzi pool, thalassotherapy pool, sauna, massage area, scrub room, mud therapy, changing rooms and separate facilities for men and women
- Four internal parking areas with automated gates, remote control access and video surveillance
- Children’s playground area
- Landscaped garden with illuminated stone pathways, irrigated English lawn and centuries-old trees (olive trees, oaks and ornamental plants)
Systems and Technical FeaturesAll areas are equipped with a latest-generation heating system supported by solar panels.
The property also features a 50.4 kW/h photovoltaic system, integrated into the roof covering a parking area of approximately 400 sqm.
Development PotentialThe property includes an approved project for the construction of:
- A 447 sqm conference hall, complete with all services
- An additional 4 accommodation units with pitched roof and local stone cladding, for a total surface of approximately 110 sqm
History and ReputationThe structure boasts a solid entrepreneurial history and is supported by over 200 reviews on TripAdvisor, with a rating of above 4.5 out of 5 stars.
Rooms: 26
Bathrooms: 26
Restaurant: 150 seats
Meeting room: 120 seats
Swimming pools: 2
Spa: 1
Boules court: 1
Basketball/volleyball court: 1
Parking areas: 4
Additional details
- Stato: Ottimo
- Heating: Centralised
- Arredato: Si
- Mq Giardino: 3851.00
- Allarme: Si
- Portineria: Si
- Portineria: Si
- Arredato: Si
- :



